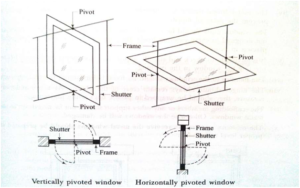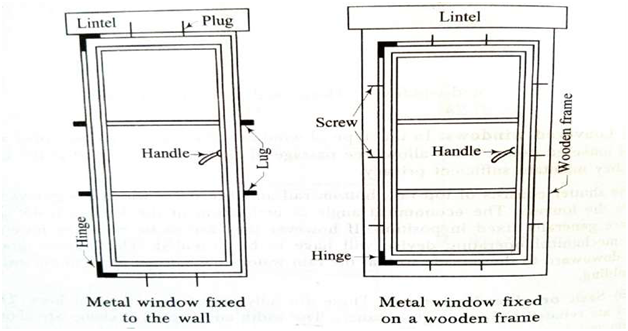Depending upon the manner of fixing, materials used for construction, nature of the operational movements of shutters, etc., the common varieties of windows and door used in the building can be discussed and grouped as follows:
- Casement windows
- Sliding windows
- Metal windows
- Corner windows
- Gable windows bay windows
- Lantern or lantern lights
- Skylights
CASEMENT WINDOWS:
These are the windows, the shutters of which open like doors. The construction of a casement window is similar to the door construction.

SLIDING WINDOWS:
These windows are similar to the sliding doors and the shutters moves on the roller bearings, either horizontally or vertically. Such windows are provided in trains, buses, bank counter, shops etc.

METAL WINDOWS:
These are now a days widely used, especially for public building. The metal used in construction may be mild steel, bronze, or other alloys. The metal frame may be fixed direct to the wall or it may be fixed on a wooden frame.

CORNER WINDOWS:
These windows are provided at the corner of a room. They are placed at the corner of the room and thus they have two faces in two perpendicular directions. Due to such situation, there is entry of light and air from two direction and in many cases, the elevation of building is also improved.
GABLE WINDOWS:
These are the windows which are provided in the gable ends of a roof.
BAY WINDOWS:
These windows project outside the external wall of a room. They maybe square, splayed, circular, polygonal or of any shape. The projection of bay windows may start from floor level or sill level. These windows admit more lights, increase opening area, provide ventilation and improve the appearance of building.
LANTERNS:
These are the windows which are fixed on flat roofs to provide light to the inner portion of building where light coming from external windows are insufficient. They maybe square or rectangular or curved.
Door
A door is a moving structure used to block off, and allow access to, an entrance to or within an enclosed space, such as a building or vehicle. Similar exterior structures are called gate. Typically doors have an interior side that faces the inside of a space and an exterior side that faces the outside of that space. While in some cases the interior side of a door may match its exterior side, in other cases there are sharp contrasts between the two sides, such as in the case of the vehicle door. Doors normally consist of a panel that swings on hinges or that slides or spins inside of a space.

Panel doors:
Panel doors, also called stile and rail doors, are built with frame and panel construction 12519 is describing the terms which are officially used in European Member States. The main parts are listed below:
- Stiles – Vertical boards that run the full height of a door and compose its right and left edges. The hinges are mounted to the fixed side (known as the “hanging stile”), and the handle, lock, bolt, and/or latch are mounted on the swinging side (known as the “latch stile”).
- Rails- Horizontal boards at the top, bottom, and optionally in the middle of a door that join the two stiles and split the door into two or more rows of panels. The “top rail” and “bottom rail” are named for their positions. The bottom rail is also known as “kick rail”. A middle rail at the height of the bolt is known as the “lock rail”, other middle rails are commonly known as “cross rails”.
- Mullions – Smaller optional vertical boards that run between two rails, and split the door into two or more columns of panels, the term is used sometimes for verticals in doors, but more often (UK and Australia) it refers to verticals in windows.
- Muntin – Optional vertical members that divide the door into smaller panels.
- Panels – Large, wider boards used to fill the space between the stiles, rails, and mullions. The panels typically fit into grooves in the other pieces, and help to keep the door rigid. Panels may be flat, or in raised panel designs. Can be glued in or stay as a floating panel.
- Light or Lite – a piece of glass used in place of a panel, essentially giving the door a window.
